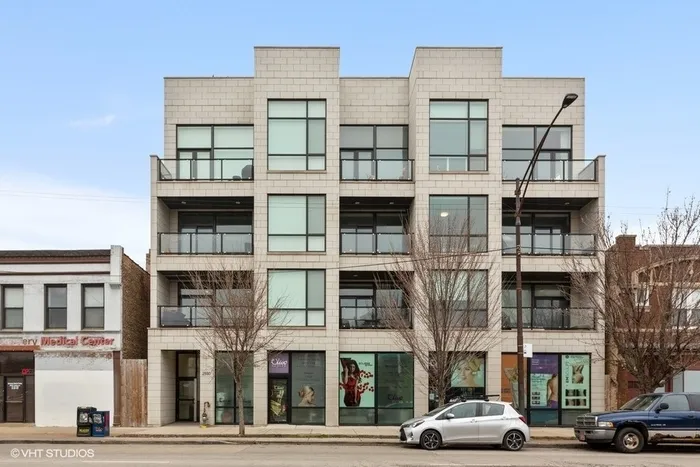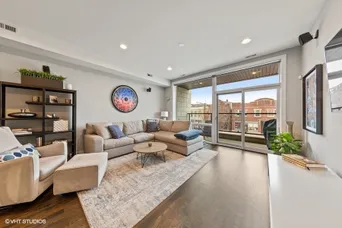- Status Sold
- Sale Price $485,000
- Bed 2 Beds
- Bath 2 Baths
- Location West Chicago
-

Susan Nice
snice@bairdwarner.com
Beautifully designed boutique elevator building in the heart of Logan Square. Gorgeous, well-kept unit features a super desirable, open floor plan with southern exposure capturing terrific natural light. Impressive 2 bed, 2 bath home boasts walnut stained oak floors and modern kitchen with quartz counters, modern cabinetry with soft close feature, stainless-steel appliance package and large breakfast bar overlooking the living room. Spacious living room allows for dining area, great furniture arrangement and access to front balcony. Private Primary Suite boasts a huge, organized walk-in closet and spa-like primary bath with porcelain tiles, subway tile shower surround, rain shower-head and dual-vanity with terrific storage. Generously sized second bedroom makes a great home office or bedroom and has a fantastic walk-in closet. Unit is equipped with front-load washer/dryer and high efficiency furnace. Additional outdoor space with the unit includes a huge rooftop deck portion with elevator access offering 360 views and great entertaining space for summer gatherings! Garage parking included in price. Easy walk to California Blue Line and everything Logan Square has to offer.
General Info
- List Price $489,900
- Sale Price $485,000
- Bed 2 Beds
- Bath 2 Baths
- Taxes $5,781
- Market Time 10 days
- Year Built 2016
- Square Feet Not provided
- Assessments $245
- Assessments Include Water, Common Insurance, Exterior Maintenance, Scavenger, Snow Removal
- Source MRED as distributed by MLS GRID
Rooms
- Total Rooms 5
- Bedrooms 2 Beds
- Bathrooms 2 Baths
- Living Room 16X23
- Dining Room COMBO
- Kitchen 12X10
Features
- Heat Gas, Forced Air
- Air Conditioning Central Air
- Appliances Oven/Range, Microwave, Dishwasher, Refrigerator, Washer, Dryer, Disposal, All Stainless Steel Kitchen Appliances
- Parking Garage
- Age 1-5 Years
- Exterior Brick,Glass,Other
- Exposure S (South), W (West)
Based on information submitted to the MLS GRID as of 3/1/2026 7:32 PM. All data is obtained from various sources and may not have been verified by broker or MLS GRID. Supplied Open House Information is subject to change without notice. All information should be independently reviewed and verified for accuracy. Properties may or may not be listed by the office/agent presenting the information.































