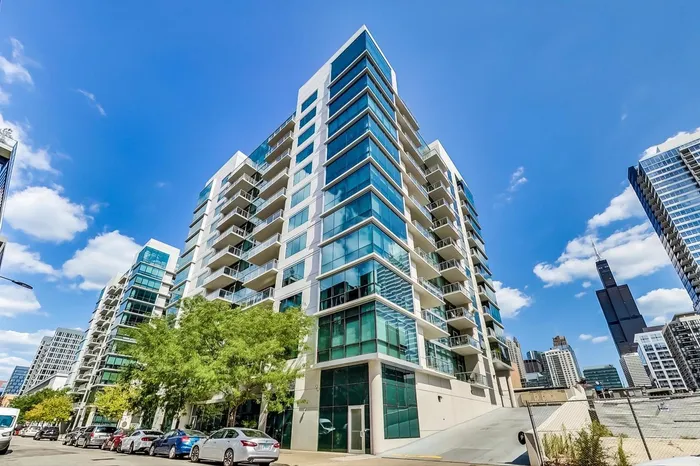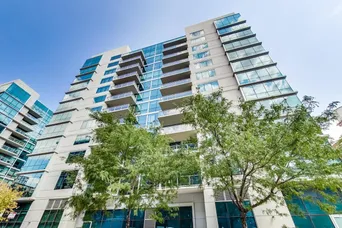- Status Sold
- Sale Price $525,000
- Bed 2 Beds
- Bath 2 Baths
- Location West Chicago
-

Susan Nice
snice@bairdwarner.com
Welcome home to this highly desirable corner unit in the popular Emerald building, perfectly situated in the heart of the West Loop! This beauty will immediately impress you with gorgeous finishes, sun kissed natural light from amazing, north and west views of the city through the massive floor to ceiling windows. Enter into this home through private foyer, showcasing gorgeous hardwood floors that lead into an open, well laid out floor plan with a generous living and dining room; overlooked by the Chef's kitchen boasting Stainless Steel appliances, espresso cabinets with terrific storage, white granite countertops and an expansive breakfast bar, roomy enough for four barstools. Primary bedroom boasts plush carpeting, huge walk-in closet and a luxurious en-suite bathroom featuring a dual-vanity, neutral tile and updated light fixtures. Split floor plan allows for the generous second bedroom and bath to be used as a great bedroom or perfect WFH space. Enjoy breathtaking sunsets from the heart of your living room or expansive, private balcony. Well maintained, full amenity building provides 24 hour door staff, nicely equipped fitness center, great community rooms with a private lounge and bar....Assessment includes everything except electric! Location is second to none....close proximity to the city's Best Restaurants in the West Loop, Randolph Row and Fulton Market; as well as Mariano's, Whole Foods, Downtown, the River Walk, local boutiques, all major highways, and public transportation. Prime, deeded garage parking available for additional $35k.
General Info
- List Price $519,900
- Sale Price $525,000
- Bed 2 Beds
- Bath 2 Baths
- Taxes $10,069
- Market Time 75 days
- Year Built 2007
- Square Feet 1257
- Assessments $718
- Assessments Include Heat, Air Conditioning, Water, Gas, Common Insurance, TV/Cable, Exterior Maintenance, Scavenger, Snow Removal
- Source MRED as distributed by MLS GRID
Rooms
- Total Rooms 5
- Bedrooms 2 Beds
- Bathrooms 2 Baths
- Living Room 22X13
- Dining Room COMBO
- Kitchen 20X9
Features
- Heat Gas
- Air Conditioning Central Air
- Appliances Oven/Range, Microwave, Dishwasher, Refrigerator, Washer, Dryer, Disposal, All Stainless Steel Kitchen Appliances, Range Hood
- Parking Garage
- Age 11-15 Years
- Exterior Glass
- Exposure N (North), W (West)
Based on information submitted to the MLS GRID as of 3/1/2026 7:32 PM. All data is obtained from various sources and may not have been verified by broker or MLS GRID. Supplied Open House Information is subject to change without notice. All information should be independently reviewed and verified for accuracy. Properties may or may not be listed by the office/agent presenting the information.







































































