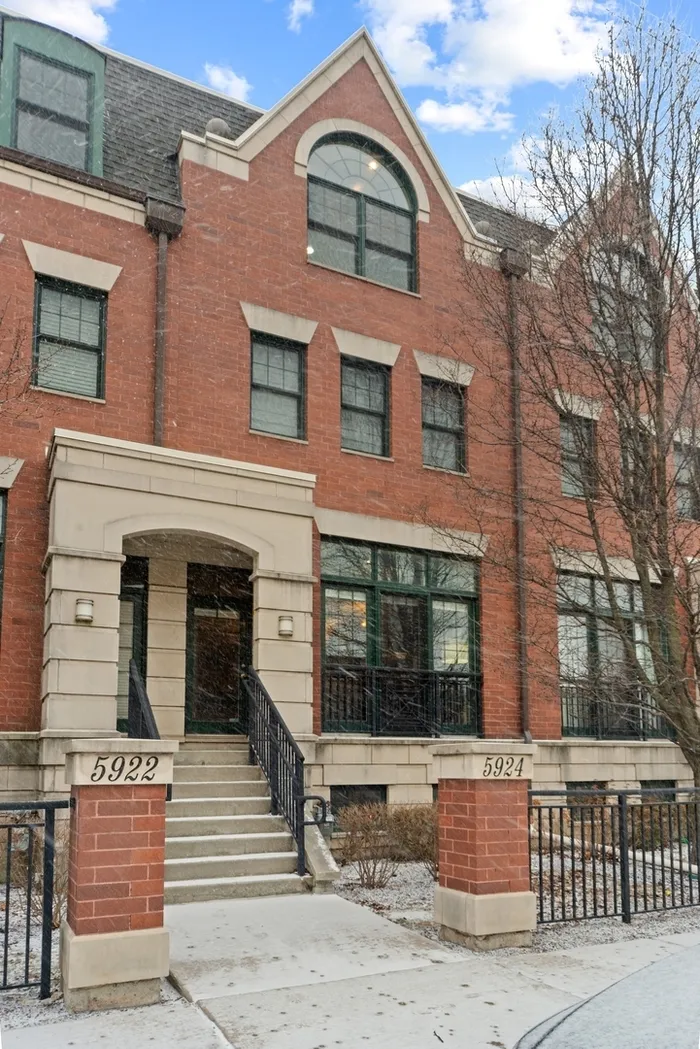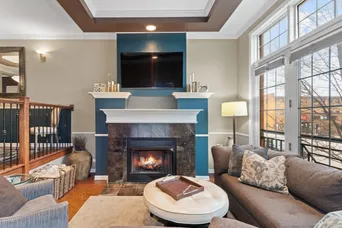- Status Sold
- Sale Price $438,000
- Bed 3 Beds
- Bath 4.1 Baths
- Location Jefferson
-

Susan Nice
snice@bairdwarner.com
This is a truly well-appointed and gorgeous home....you will fall in love the moment you walk into the front door! Gorgeous 3 bedroom, 4.5 bathroom townhome impresses with an open floor plan as you enter into the open living and dining room, accented with diagonal real, hardwood flooring, custom paint colors, handrail and handsome millwork including crown molding, coffered/detailed ceilings and chair rail. Cozy living room welcomes with a beautiful fireplace, large multi-paned windows for sun-kissed natural lighting and perfectly flows into the separate dining room. Huge kitchen boasts 42" cabinetry, gorgeous granite countertops, tile backsplash and newer Stainless Steel appliances...plus a full island with bar seating, walk-in pantry and access to the main floor balcony. The main level is great for entertaining with the Chef's kitchen, separate dining and powder room. Primary suite has it's own full floor featuring 2 walk-in closets, custom paint, spa-like bathroom and private roof deck access, which also has hallway access for entertaining. Spectacular and roomy primary bathroom wows you as you walk in, greeted with a huge crescent window, large dual-vanity, separate soaking tub and stand-alone shower. Second floor bedrooms are generous in size, both with en-suite baths and custom closets with professional organizers. Laundry on 2nd floor closet to bedrooms. Lower level makes for a perfect family room, workout area or office, well-equipped with porcelain tiling and access to full bathroom downstairs. Home is complete with custom window treatments throughout, Smart home features such as Nest, Ring doorbell & cameras, speakers, remote fans and a Central Vac! Tons of storage throughout, 2-car attached garage and additional parking spaces make this home a perfect 10! Great location in Norwood Park, just minutes from great Edison Park and Park Ridge restaurants.
General Info
- List Price $459,900
- Sale Price $438,000
- Bed 3 Beds
- Bath 4.1 Baths
- Taxes $7,189
- Market Time 7 days
- Year Built 2007
- Square Feet 2931
- Assessments $289
- Assessments Include Parking, Common Insurance, Exterior Maintenance, Lawn Care, Scavenger, Snow Removal
- Source MRED as distributed by MLS GRID
Rooms
- Total Rooms 7
- Bedrooms 3 Beds
- Bathrooms 4.1 Baths
- Living Room 17X13
- Family Room 16X17
- Dining Room 17X14
- Kitchen 13X16
Features
- Heat Gas, Forced Air
- Air Conditioning Central Air
- Appliances Oven/Range, Microwave, Dishwasher, Refrigerator, Washer, Dryer, Disposal, All Stainless Steel Kitchen Appliances
- Parking Garage, Space/s
- Age 11-15 Years
- Exterior Brick,Limestone
- Exposure E (East), W (West)
Based on information submitted to the MLS GRID as of 3/1/2026 7:32 PM. All data is obtained from various sources and may not have been verified by broker or MLS GRID. Supplied Open House Information is subject to change without notice. All information should be independently reviewed and verified for accuracy. Properties may or may not be listed by the office/agent presenting the information.

















































