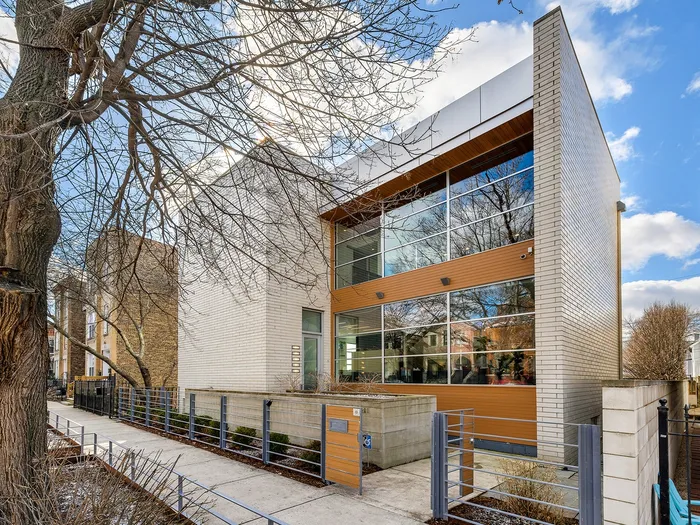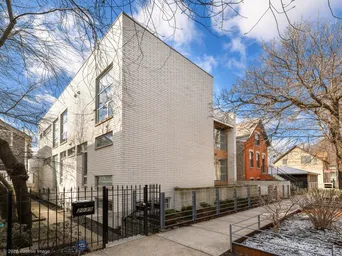- Status Sold
- Sale Price $3,025,000
- Bed 5 Beds
- Bath 5.1 Baths
- Location West Chicago
-

Susan Nice
snice@bairdwarner.com
Winner of the 2008 Architectural Digest Design award, this modern 6,000+ square foot home is absolutely stunning from top to bottom! Upon entry, you'll enjoy the formal foyer, complete with coat and shoe closet. The sprawling open floor plan allows for easy entertaining, with the kitchen flowing seamlessly to the open living area and separate dining room, complete with a first-floor powder room and abundance of natural light. A delight to cook in, the custom Poliform Kitchen features Miele appliances, dual Sub-Zero refrigerators, wine cooler, built-in coffee machine, and a generous walk-in pantry. Rounding out the first floor is a separate mudroom with custom storage immediately off the three-car heated, attached garage. From the living areas, you can also step out to the spacious patio and fully landscaped backyard, with stairs leading up to the enormous garage roof deck, ready for your design ideas! Moving to the second level, the loft space is open to the living areas below, and makes for a great home office, surrounded by a plethora of windows. The primary suite, purposely separated from the other bedrooms for privacy, is a true oasis with room for sitting chairs, gorgeous walk-in closet also complete with Poliform organizers. Gorgeous, luxurious ensuite bathroom recently remodeled impresses with a steam shower, Grohe fixtures and bespoke finishes such as hexagonal shower tiles, new porcelain tile flooring, quartz tub surround and floating, dual-faucet concrete sink. The second and third bedrooms are both spacious and share a full bathroom with a white, dual-vanity and subway tiling. Second floor boasts full laundry room with shelving. The top floor offers a great space for entertaining decked out with a modern wet bar including a sink, fridge and dishwasher; full bathroom for guests and access to the spacious rooftop, featuring breathtaking city and treetop views, and an additional access point to the garage roof deck. Bright and well laid out lower level boasts two additional bedrooms, one with an ensuite bath and walk-in closet, the other is great for a home gym, already equipped with full wall mirror; as well as plenty of storage, extra full bathroom with steam shower and 2nd set of Miele washer/dryers. Huge Family Room that's perfect for cozy nights in, complete with surround sound for movie nights, plus extra space for playroom or casual table. No detail in this space has been overlooked with two sets of new Miele washer/dryers, Toto toilets, newly refinished 5-inch white oak hardwood flooring, a freshly painted interior, and new lights throughout to be truly move-in ready. Located in the heart of Bucktown, this stunning home offers easy access to terrific dining, shopping, gorgeous parks, public transit, and the expressway, nestled away on a quiet one-way street. Located in Pulaski School District.
General Info
- List Price $2,750,000
- Sale Price $3,025,000
- Bed 5 Beds
- Bath 5.1 Baths
- Taxes $46,627
- Market Time 12 days
- Year Built 2007
- Square Feet 6500
- Assessments Not provided
- Assessments Include None
- Source MRED as distributed by MLS GRID
Rooms
- Total Rooms 12
- Bedrooms 5 Beds
- Bathrooms 5.1 Baths
- Living Room 23X22
- Family Room 23X20
- Dining Room 21X17
- Kitchen 18X22
Features
- Heat Gas, Forced Air, Radiant, Indv Controls, Zoned
- Air Conditioning Central Air, Zoned
- Appliances Oven/Range, Microwave, Dishwasher, Refrigerator, High End Refrigerator, Washer, Dryer, Disposal, All Stainless Steel Kitchen Appliances, Cooktop, Range Hood
- Parking Garage
- Age 11-15 Years
- Exterior Brick,Cedar
Based on information submitted to the MLS GRID as of 3/1/2026 7:32 PM. All data is obtained from various sources and may not have been verified by broker or MLS GRID. Supplied Open House Information is subject to change without notice. All information should be independently reviewed and verified for accuracy. Properties may or may not be listed by the office/agent presenting the information.



















































































































