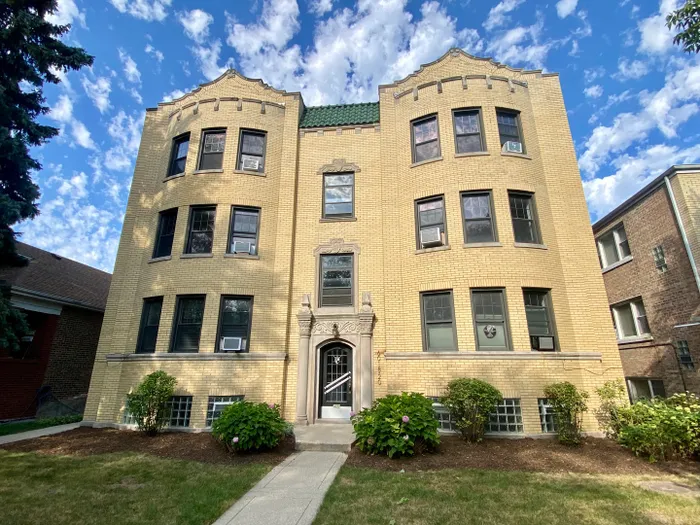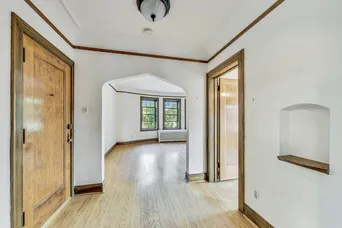- Status Sold
- Sale Price $199,900
- Bed 2 Beds
- Bath 1 Bath
- Location Lake View

Exclusively listed by Dream Town Real Estate
Sunny and spacious, extra-large 2 BD, 1 BA vintage condo with a back Sunroom, Garage Parking and Storage where West Edgewater/West Ridge and Arcadia Terrace all come together. This 1400+ sq ft unit has original light-oak hardwood floors, crown and baseboard moldings, doors and living room cut-out shelving giving it personality and charm. There is an entryway foyer, high ceilings and east-facing windows in the large living room which, floor the unit with natural sunlight. The dining room faces south and is a great room for entertaining or if you need a home office or an additional sitting room. Both bedrooms are quite large and will accommodate a king-size bed, plus additional furniture, and have south-facing windows. The kitchen also is a nice size, has maple cabinets and ample amounts of counter prep space. The sunroom is off the kitchen and is a perfect mudroom, sitting area or additional storage. In-unit w/d and great closet space. The building is all owner occupied (no rentals allowed) and is meticulously maintained. An assigned Garage Parking space and 2 assigned basement Storage Rooms are included in the price. *This is an Estate Sale and the unit is being sold As-Is.* Enjoy everything that this area has to offer! It is in close proximity to the new Peterson/Ravenswood Metra station, Peterson bus route (Red Line) & the Western Ave bus route (Brown Line), Target, Devon Market, West Ridge Nature Preserve, Warren Park, Northtown Branch Public Library, Walgreens, Starbucks, etc and is minutes to Lincoln Square and Andersonville shops, dining and entertainment and cafes.
General Info
- List Price $199,900
- Sale Price $199,900
- Bed 2 Beds
- Bath 1 Bath
- Taxes $2,117
- Market Time 33 days
- Year Built 1932
- Square Feet 1500
- Assessments $500
- Assessments Include Heat, Water, Parking, Common Insurance, Exterior Maintenance, Scavenger
- Source MRED as distributed by MLS GRID
Rooms
- Total Rooms 5
- Bedrooms 2 Beds
- Bathrooms 1 Bath
- Living Room 18X14
- Dining Room 17X11
- Kitchen 13X9
Features
- Heat Radiators
- Air Conditioning 2 (Window/Wall Unit)
- Appliances Oven/Range, Microwave, Dishwasher, Washer, Dryer
- Parking Garage
- Age 91-100 Years
- Exterior Brick
- Exposure S (South), E (East), W (West)































































