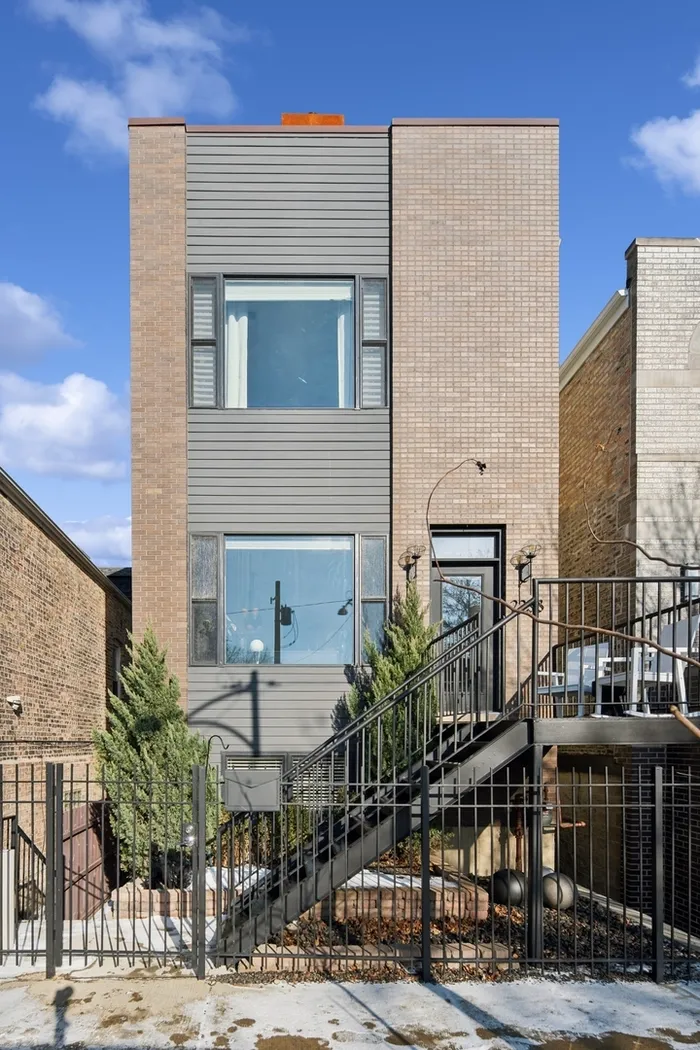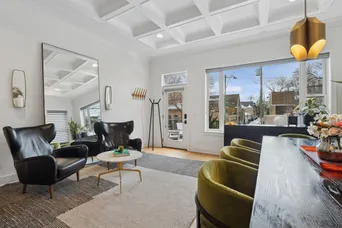- Status Sold
- Sale Price $1,599,000
- Bed 6 Beds
- Bath 4.1 Baths
- Location West Chicago
Discover this sophisticated 6-bedroom, 4.5-bathroom home in the heart of Bucktown, just steps from Holstein Park. Recently updated, the main level features a formal living and dining area, a show-stopping kitchen with new waterfall island, Thermador appliances, a wine refrigerator, and a coffee bar, opening to a family room with a fireplace and access to the expansive garage roof deck. The third-floor primary suite is truly a luxurious retreat with a spa-like bath featuring double sinks, an oversized shower with a bench, a rain shower head, body sprays, and heated floors. The re-imagined suite also includes a large walk-in closet, an additional closet, and a private rooftop deck with skyline views. The second floor uniquely offers three bedrooms, two bathrooms, and a convenient side-by-side washer/dryer. The lower level includes a large family room, two additional bedrooms, and a full bathroom. Additional highlights include a two-car garage, multiple outdoor spaces, all in a prime location on a quiet street just four houses from Holstein Park and the amazing outdoor pool in the summer!
General Info
- List Price $1,599,000
- Sale Price $1,599,000
- Bed 6 Beds
- Bath 4.1 Baths
- Taxes $26,680
- Market Time 8 days
- Year Built 2015
- Square Feet 4000
- Assessments Not provided
- Assessments Include None
- Listed by: Phone: Not available
- Source MRED as distributed by MLS GRID
Rooms
- Total Rooms 11
- Bedrooms 6 Beds
- Bathrooms 4.1 Baths
- Living Room 17X19
- Family Room 17X14
- Dining Room COMBO
- Kitchen 17X14
Features
- Heat Gas, Forced Air
- Air Conditioning Central Air
- Appliances Oven/Range, Microwave, Dishwasher, High End Refrigerator, Washer, Dryer, Disposal, All Stainless Steel Kitchen Appliances, Wine Cooler/Refrigerator
- Parking Garage
- Age 6-10 Years
- Style Contemporary
- Exterior Brick
Based on information submitted to the MLS GRID as of 3/1/2026 7:32 PM. All data is obtained from various sources and may not have been verified by broker or MLS GRID. Supplied Open House Information is subject to change without notice. All information should be independently reviewed and verified for accuracy. Properties may or may not be listed by the office/agent presenting the information.

















































































