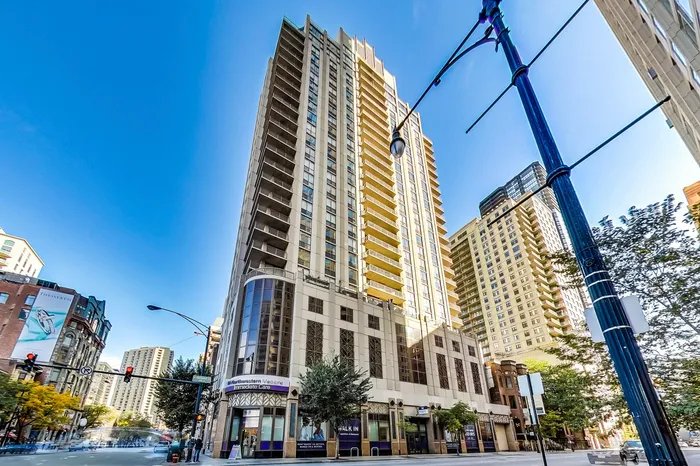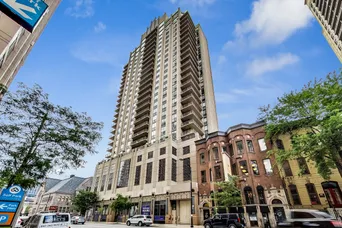- Status Sold
- Sale Price $372,500
- Bed 2 Beds
- Bath 2 Baths
- Location North Chicago
-

Susan Nice
snice@bairdwarner.com
Discover the ultimate urban lifestyle in this stunning 2 bed, 2 bath condo perched on a high floor, offering breathtaking panoramic views of downtown Chicago. Designed for modern living, the open-concept layout effortlessly connects the kitchen and living room, making it perfect for entertaining or enjoying a cozy night in. Open kitchen features a plethora of cabinets and countertop space, great for entertaining and the at-home chef, complete with granite counters. Rich hardwood floors flow throughout the main living areas, while both bedrooms are appointed with plush carpeting for a touch of warmth and comfort. Step out onto your expansive north-facing balcony to take in the vibrant cityscape-an ideal spot for morning coffee, evening cocktails, or simply unwinding with spectacular views. The luxurious primary suite impresses with dramatic skyline vistas, generous closet space, and a spa-like en-suite bathroom featuring a dual vanity and soaking tub for pure relaxation. The spacious second bedroom, located across from a neutral-toned hall bath, offers flexibility and style-perfect for guests or a chic home office. Washer/dryer in unit. Residing in a well-managed, full-service building, you'll enjoy 24-hour door-staff, on-site management, and a recently renovated, state-of-the-art fitness center. Additional storage and secure garage parking, INCLUDED in the price, offer unmatched convenience and peace of mind. Perfect condo that blends comfort and convenience-all within steps of River North and Gold Coasts' best dining, shopping, and entertainment! Truly an unbeatable location, perfect place to call home just in time for summer!
General Info
- List Price $385,000
- Sale Price $372,500
- Bed 2 Beds
- Bath 2 Baths
- Taxes $4,091
- Market Time 9 days
- Year Built 2002
- Square Feet 952
- Assessments $948
- Assessments Include Heat, Air Conditioning, Water, Gas, Parking, Common Insurance, Security, Doorman, TV/Cable, Exercise Facilities, Exterior Maintenance, Lawn Care, Scavenger, Snow Removal, Internet Access
- Source MRED as distributed by MLS GRID
Rooms
- Total Rooms 5
- Bedrooms 2 Beds
- Bathrooms 2 Baths
- Living Room 14X12
- Dining Room COMBO
- Kitchen 10X8
Features
- Heat Gas, Forced Air
- Air Conditioning Central Air
- Appliances Oven/Range, Microwave, Dishwasher, Refrigerator, Washer, Dryer, Disposal
- Parking Garage
- Age 21-25 Years
- Exterior Brick,Concrete
- Exposure N (North)
Based on information submitted to the MLS GRID as of 3/1/2026 7:32 PM. All data is obtained from various sources and may not have been verified by broker or MLS GRID. Supplied Open House Information is subject to change without notice. All information should be independently reviewed and verified for accuracy. Properties may or may not be listed by the office/agent presenting the information.











































































