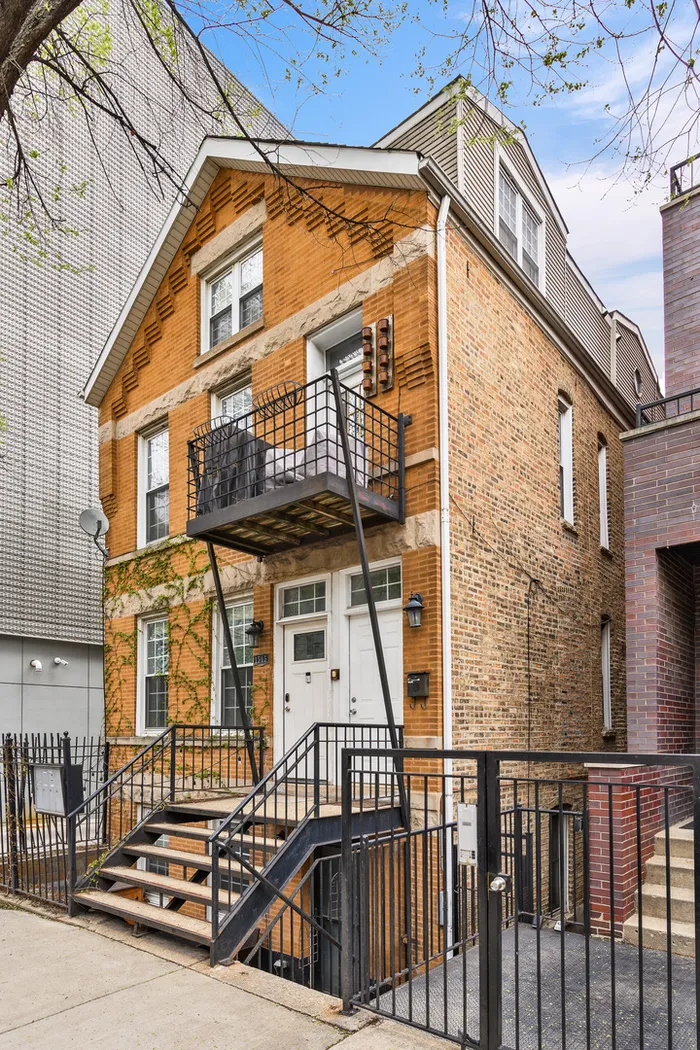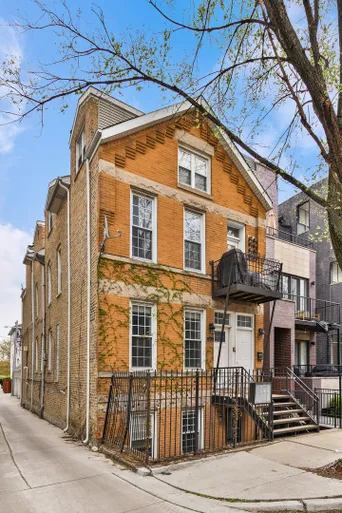- Status Sold
- Sale Price $402,000
- Bed 2 Beds
- Bath 2 Baths
- Location West Chicago
-

Susan Nice
snice@bairdwarner.com
Welcome home to this exceptional, beautifully appointed Wicker Park duplex-down with 2 bedrooms, 2 baths and garage parking. Thoughtfully designed, this home features an ideal floor plan with expansive living and entertaining areas on the upper level, and two serene bedrooms tucked below-perfect for privacy and functionality. Step into an inviting open-concept living room, anchored by a cozy gas fireplace and flooded with natural light. The adjacent chef's kitchen is a true showstopper, complete with an oversized granite breakfast bar, 42" maple cabinetry, stainless steel appliances, and generous storage-ideal for hosting and everyday living. Rich hardwood flooring runs throughout the home, adding warmth and continuity. Retreat to the king-sized primary suite offering a spacious walk-in closet and a freshly renovated spa-inspired bathroom, showcasing a new soaking tub, crisp white subway tile surround, and stylish modern floor tile. The second bedroom is equally versatile-perfect as a guest room, home office, or both. A second full bath, conveniently located in the hallway, is ideal for guests. Step outside to your private deck-an urban patio oasis perfect for morning coffee or evening cocktails. A deeded garage parking spot is included in the price for added value and convenience. Nestled in a well-maintained, intimate 4-unit building, this home is just steps from North Avenue and some of Chicago's best dining, shopping, nightlife, and transit options including the Blue Line, Metra, North Avenue bus, expressways, and the 606 trail. Entire unit freshly painted; Move right in and enjoy the best of city living!
General Info
- List Price $384,900
- Sale Price $402,000
- Bed 2 Beds
- Bath 2 Baths
- Taxes $7,010
- Market Time 6 days
- Year Built Not provided
- Square Feet 1300
- Assessments $134
- Assessments Include Water, Parking, Common Insurance, Exterior Maintenance
- Source MRED as distributed by MLS GRID
Rooms
- Total Rooms 5
- Bedrooms 2 Beds
- Bathrooms 2 Baths
- Living Room 19X13
- Dining Room 13X6
- Kitchen 13X11
Features
- Heat Gas, Forced Air
- Air Conditioning Central Air
- Appliances Oven/Range, Microwave, Dishwasher, Refrigerator, Washer, Dryer, Disposal, All Stainless Steel Kitchen Appliances
- Parking Garage
- Age 51-60 Years,Unknown
- Exterior Brick
- Exposure N (North), E (East)
Based on information submitted to the MLS GRID as of 3/1/2026 7:32 PM. All data is obtained from various sources and may not have been verified by broker or MLS GRID. Supplied Open House Information is subject to change without notice. All information should be independently reviewed and verified for accuracy. Properties may or may not be listed by the office/agent presenting the information.















































