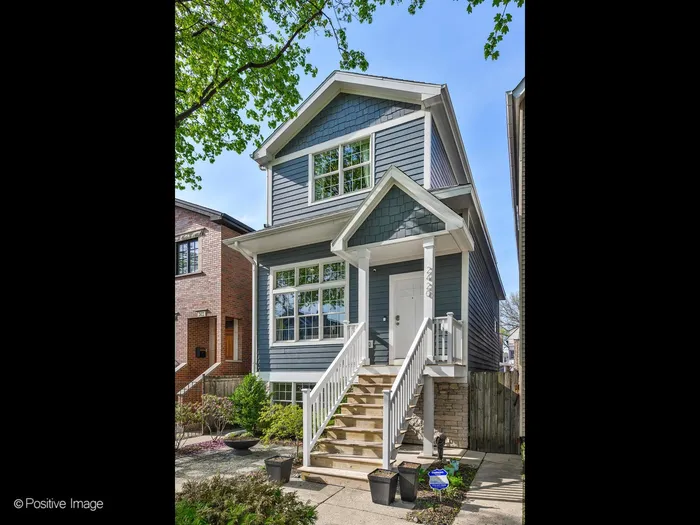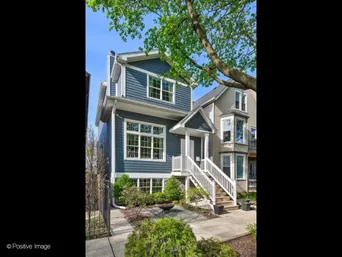- Status Sold
- Sale Price $1,390,000
- Bed 3 Beds
- Bath 3.1 Baths
- Location Lake View
-

Susan Nice
snice@bairdwarner.com
Welcome to this stunning, transitional single-family home, beautifully reimagined with a full-scale renovation in 2011. Designed with timeless modern appeal, the exterior showcases durable composite siding, crisp white trim and a contemporary finish that creates enviable curb appeal. Step inside to three full levels of thoughtfully designed living space featuring 4 bedrooms, 3.5 bathrooms and an open, airy floor plan. The main level greets you with a warm and inviting living room, styled with moody, sophisticated decor and a cozy wood-burning fireplace, setting the tone for both intimate gatherings and relaxed everyday living. The heart of the home is the chef-inspired kitchen, boasting classic white cabinetry, gorgeous stone countertops, subway tile backsplash and a suite of high-end Jenn-Air stainless steel appliances; including a cook-top with an exterior-vented stainless hood and double-oven. Kitchen offers a sizable island with a breakfast bar for casual dining and an adjacent dining area for multiple dining options, for everyday or hosting. Highly desired family room off of kitchen creates an effortless space for everyday living and entertaining, with access to a huge deck which is great for outdoor dining. Upstairs, you'll find three generously sized bedrooms, including the primary suite and laundry, which is a brand-new, stackable LG washer/dryer. Designed for ultimate comfort, the primary suite features two fully organized walk-in closets and a spa-like ensuite bath with classic, white and grey tile-work, a steam shower with a bench and storage, and a dual vanity. Second bedroom is abound with natural light and features soaring, vaulted ceilings. Jack and Jill bath between the secondary bedrooms is light and bright, complete with neutral tiling, white cabinetry and tub. Fully finished lower level offers a versatile recreation space, a private guest bedroom with a massive walk-in closet, and a beautifully appointed full bath-ideal for visitors, an au pair suite, or extended family. Outside, enjoy a charming back deck and yard, beautifully finished with blue-stone pavers, perfect for summer evenings and entertaining. A two-car garage completes this exceptional home. Located on one of the most sought-after, welcoming tree-lined blocks in the highly coveted Coonley School District, you're just steps from Lincoln Square's vibrant dining scene, several area parks, and the River Walk.
General Info
- List Price $1,200,000
- Sale Price $1,390,000
- Bed 3 Beds
- Bath 3.1 Baths
- Taxes $15,513
- Market Time 6 days
- Year Built 1905
- Square Feet Not provided
- Assessments Not provided
- Assessments Include None
- Source MRED as distributed by MLS GRID
Rooms
- Total Rooms 9
- Bedrooms 3 Beds
- Bathrooms 3.1 Baths
- Living Room 12X15
- Family Room 17X14
- Dining Room 10X17
- Kitchen 9X14
Features
- Heat Gas, Forced Air
- Air Conditioning Central Air
- Appliances Not provided
- Parking Garage
- Age 100+ Years
- Exterior Frame
Based on information submitted to the MLS GRID as of 3/1/2026 7:32 PM. All data is obtained from various sources and may not have been verified by broker or MLS GRID. Supplied Open House Information is subject to change without notice. All information should be independently reviewed and verified for accuracy. Properties may or may not be listed by the office/agent presenting the information.







































































